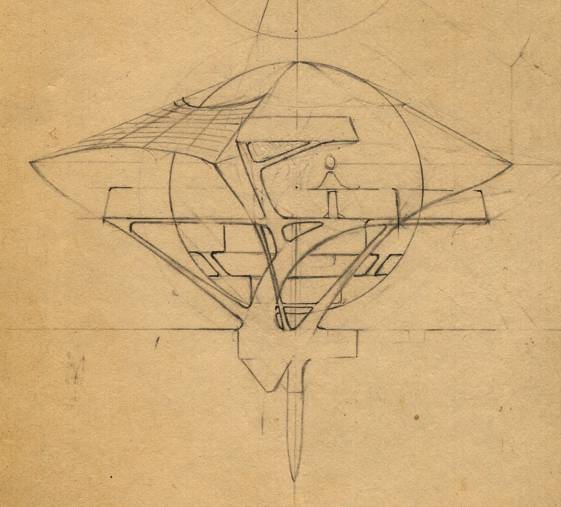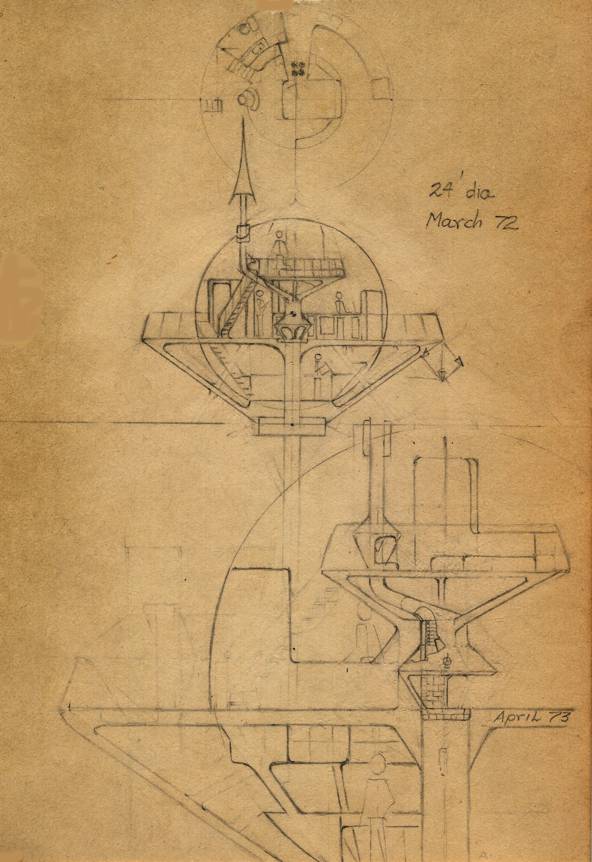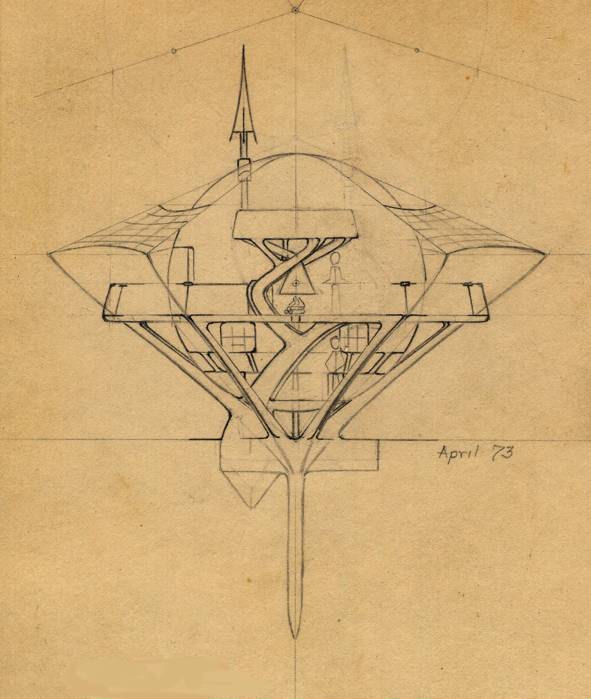GEODESIC SHELTER
dcgeorge.com
The personal website of Douglas C. George.

|
GEODESIC SHELTER |
dcgeorge.com |
The personal website of Douglas C. George. |

|
|
|
Basic Shelter: Study sketches showing variations for a small, three-story, geodesic dome house; a low impact, minimum site preperation shelter for emergencies or vacations that requires only a single hole in the ground. The structure is based on a hollow, central tube that inserts into the hole. The tube houses an organic waste composter. The shades over the surrounding deck incorporate flexible photovoltaic panels.


Sketch 2 shows a fireplace on the main floor (the second floor) with built-in water-heating coils plus a second fireplace and small closet in the sleeping loft. The stairways placements are depicted in the small inset. The bottom floor serves as an all-purpose work area and storage. It has a small floor area but a large counter space with overhead cabinets.
